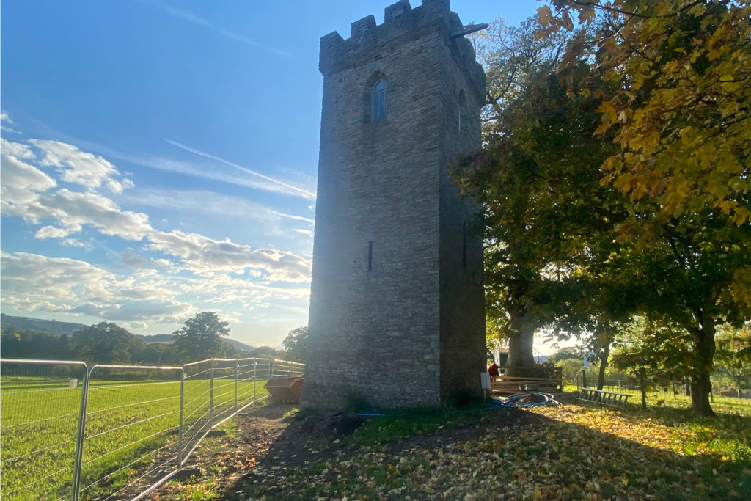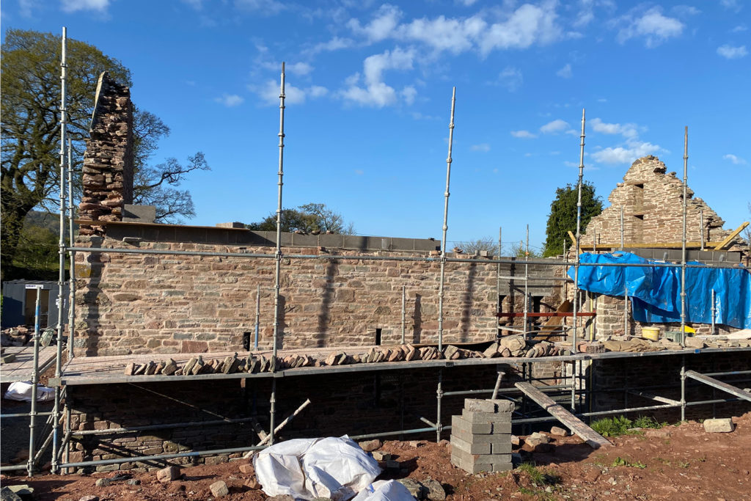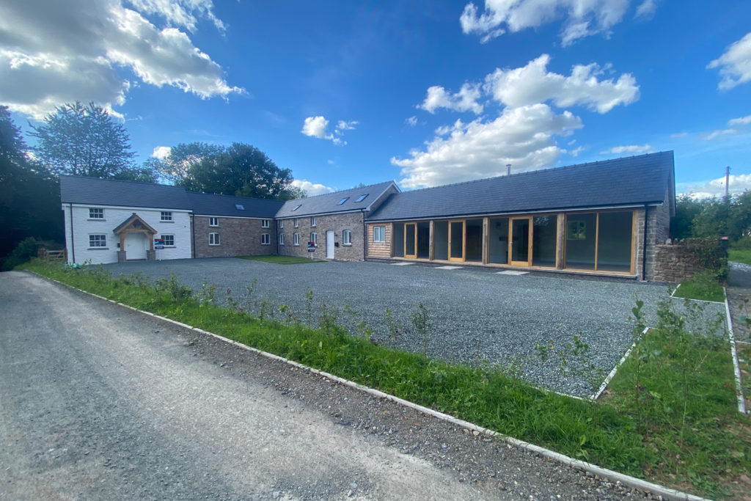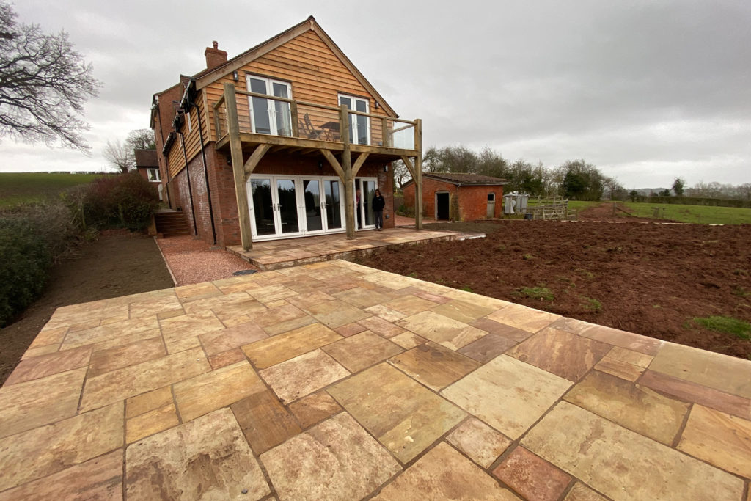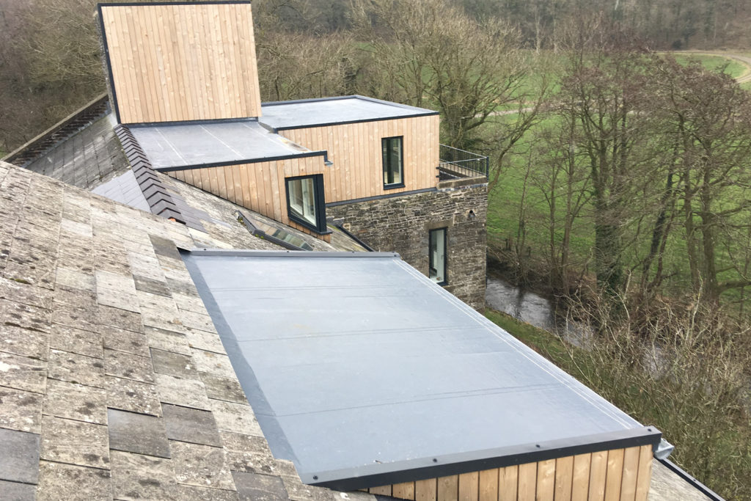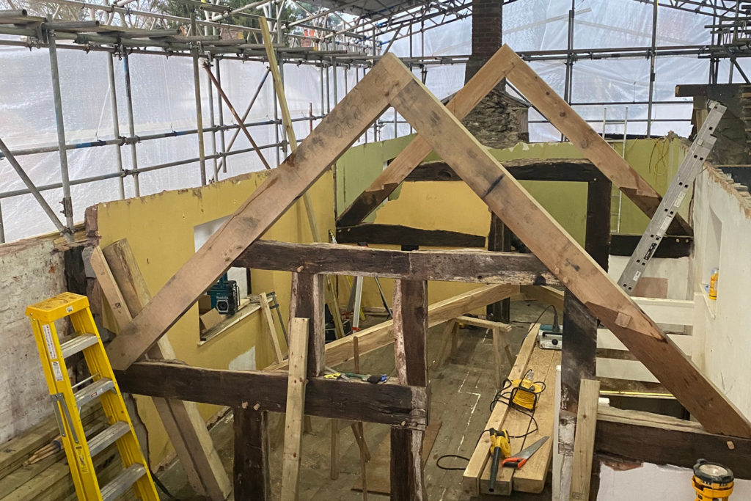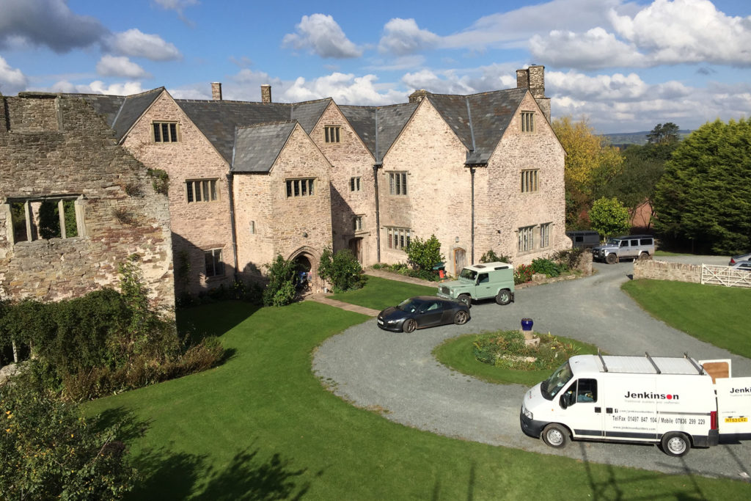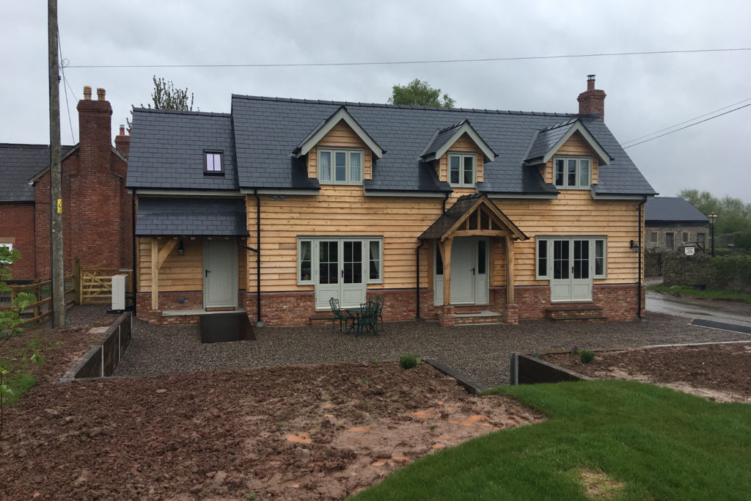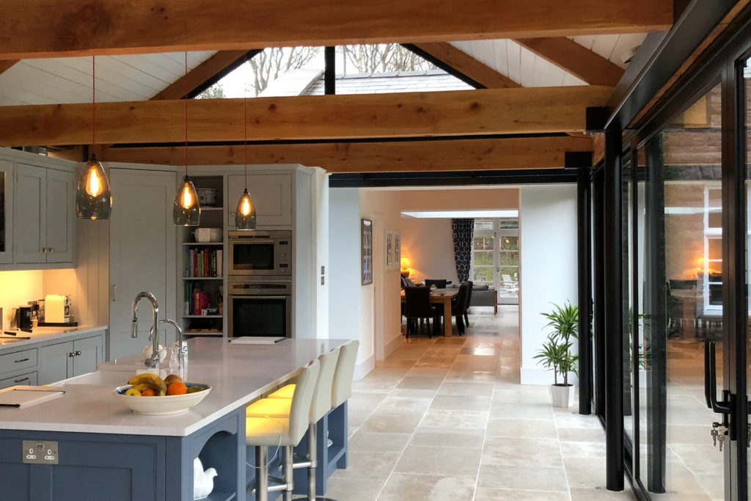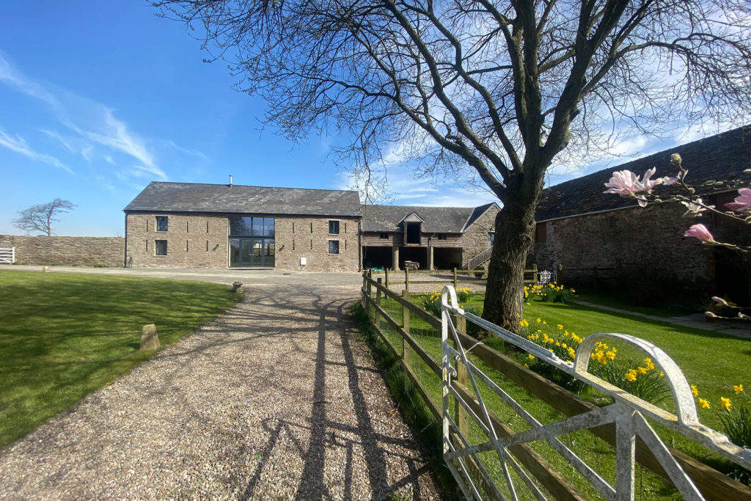The Moor Tower, Hay On Wye
Moor Tower is a project currently being undertaken by Jenkinson Builders, this unique former water tower is being restored to provide holiday accommodation. The building has been completely gutted and is undergoing extensive restoration works which include renewal of oak flooring and staircases and high level lime pointing. Also of note is the replacement of…
Read more

